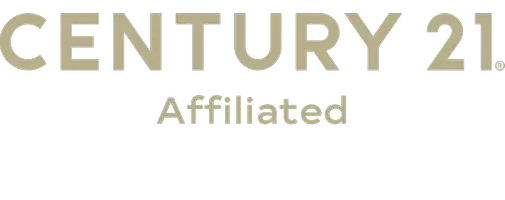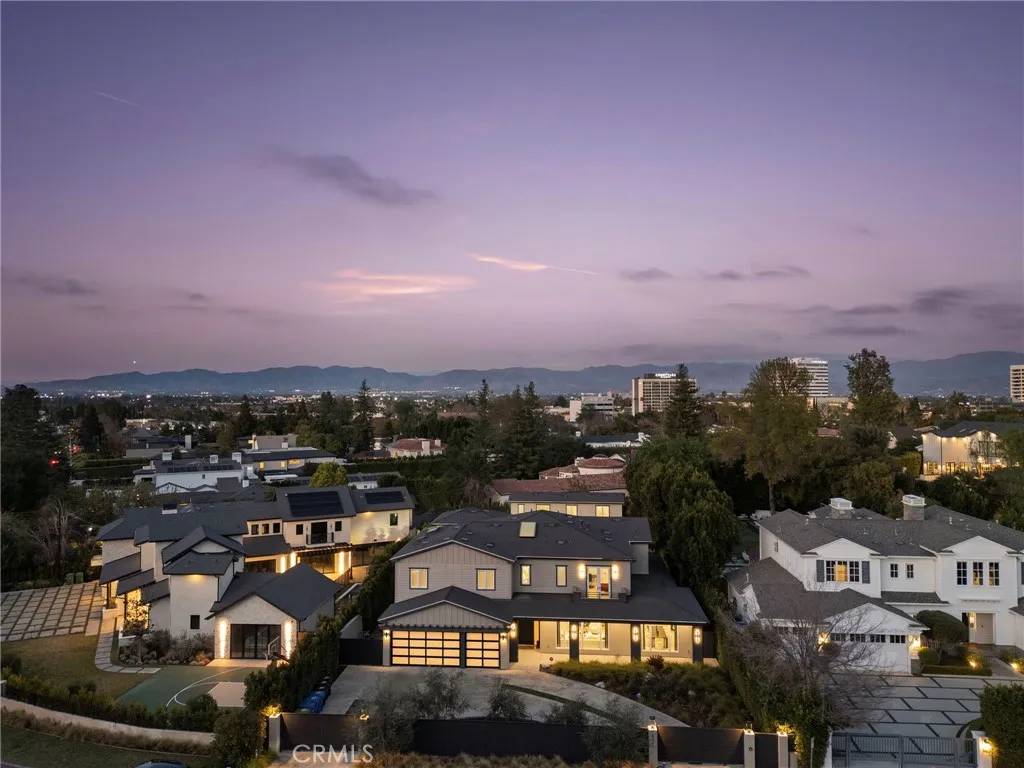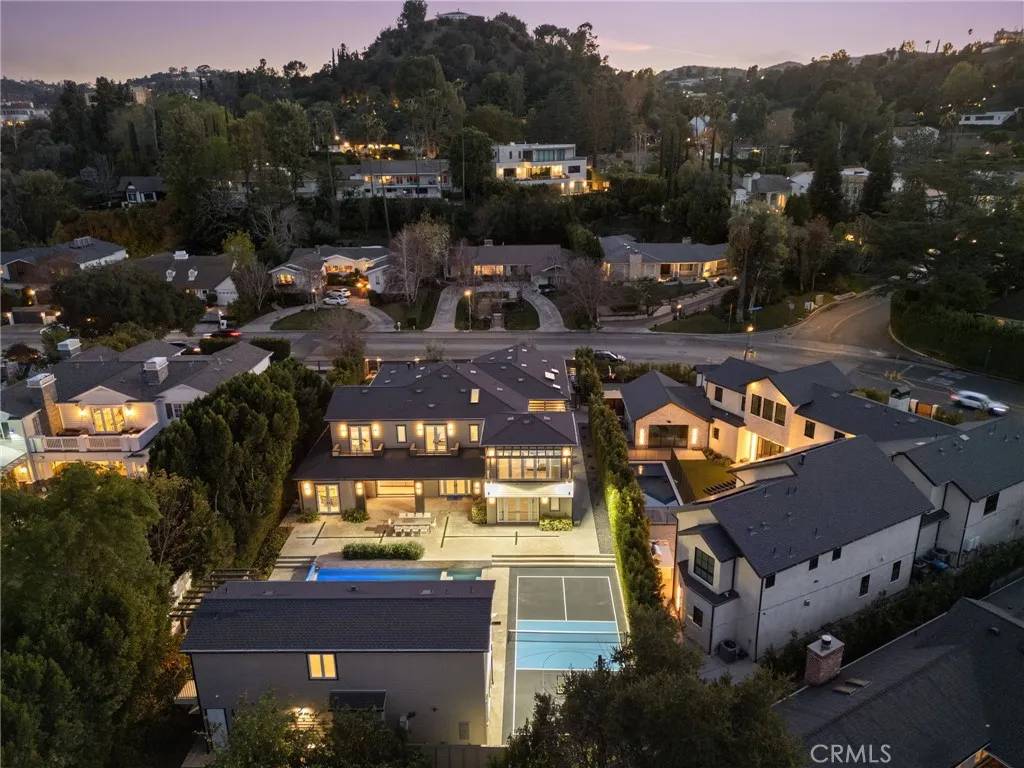6 Beds
8.5 Baths
8,060 SqFt
6 Beds
8.5 Baths
8,060 SqFt
Key Details
Property Type Multi-Family
Sub Type Detached
Listing Status Active
Purchase Type For Sale
Square Footage 8,060 sqft
Price per Sqft $852
MLS Listing ID SR25022244
Bedrooms 6
Full Baths 7
Half Baths 1
Year Built 2022
Property Sub-Type Detached
Property Description
Location
State CA
County Los Angeles
Zoning LAR1
Direction Waze
Interior
Interior Features Balcony, Pantry, Recessed Lighting, Stone Counters
Heating Forced Air Unit
Cooling Central Forced Air
Flooring Wood
Fireplaces Type FP in Family Room, FP in Living Room
Fireplace No
Appliance Dishwasher, Microwave, 6 Burner Stove, Double Oven, Freezer, Gas Oven, Barbecue, Gas Range
Exterior
Parking Features Direct Garage Access, Garage
Garage Spaces 2.0
Pool Below Ground, Private
View Y/N Yes
Water Access Desc Public
View Mountains/Hills, Pool
Porch Covered, Cabana
Building
Story 2
Sewer Public Sewer
Water Public
Level or Stories 2
Others
Tax ID 2283003005
Special Listing Condition Standard
Virtual Tour https://vimeo.com/1053564270

"My job is to find and attract mastery-based agents to the office, protect the culture, and make sure everyone is happy! "






