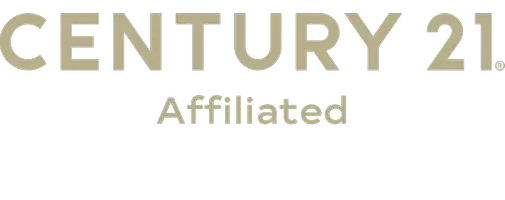3 Beds
3 Baths
1,568 SqFt
3 Beds
3 Baths
1,568 SqFt
OPEN HOUSE
Sat Jun 07, 11:00am - 1:00pm
Key Details
Property Type Single Family Home
Sub Type Detached
Listing Status Active
Purchase Type For Sale
Square Footage 1,568 sqft
Price per Sqft $592
MLS Listing ID PTP2504143
Style Detached
Bedrooms 3
Full Baths 2
Half Baths 1
HOA Fees $105/mo
HOA Y/N Yes
Year Built 1994
Lot Size 5,720 Sqft
Acres 0.1313
Property Sub-Type Detached
Property Description
Welcome to 150 Rock Glen Wayan extensively remodeled home in one of Santee's most desirable neighborhoods. Located on the upper level, the kitchen, main living area, and private primary suite share an open floor plan with vaulted ceilings, offering elevated views and a peaceful retreat. The kitchen has been fully updated with new appliances, custom cabinetry, and a large center island that seamlessly connects to the living and dining areasperfect for entertaining. The primary suite features an updated bathroom with a walk-in shower, while the living area opens to an oversized balconyideal for outdoor dining or relaxing. Downstairs offers exceptional flexibility with two additional bedrooms, a full bathroom, and a second living areaideal as a family room, playroom, or home office. Enjoy peace of mind with OWNED SOLAR, a newer HVAC system (installed in 2018), dual-pane windows, rain gutters, and a fully finished garage featuring 220V power, epoxy flooring, and additional outlets. The extended 3-car driveway rebuilt front porch, and all-new fencing adds to the home's curb appeal. The landscaped front and back yards feature turf, irrigation, and a variety of mature fruit trees, including orange, lemon, avocado, apple, and plum. Located in a community with LOW HOA dues and amenities like a pool, tennis, pickleball, and basketball courts, all just minutes from top schools, freeways, shopping, and the YMCA.
Location
State CA
County San Diego
Area Santee (92071)
Zoning R-1:SINGLE
Interior
Cooling Central Forced Air
Fireplaces Type FP in Family Room
Laundry Garage
Exterior
Garage Spaces 2.0
Pool Below Ground, Community/Common
View Neighborhood, City Lights
Roof Type Tile/Clay
Total Parking Spaces 5
Building
Lot Description Curbs, Sidewalks
Story 2
Lot Size Range 4000-7499 SF
Sewer Public Sewer
Level or Stories Split Level
Schools
High Schools Grossmont Union High School District
Others
Monthly Total Fees $142
Acceptable Financing Cash, Conventional, FHA, VA
Listing Terms Cash, Conventional, FHA, VA
Special Listing Condition Standard
Virtual Tour https://www.zillow.com/view-imx/cfd8b4a4-99ce-4033-94ea-02cbcaa2968e?setAttribution=mls&wl=true&initialViewType=pano&utm_source=dashboard

"My job is to find and attract mastery-based agents to the office, protect the culture, and make sure everyone is happy! "






