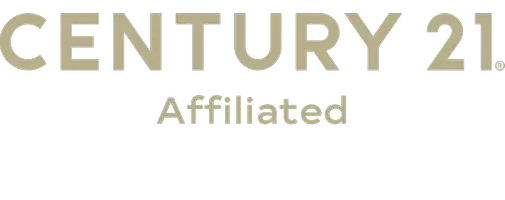3 Beds
3 Baths
1,825 SqFt
3 Beds
3 Baths
1,825 SqFt
OPEN HOUSE
Sat Jun 07, 1:00pm - 4:00pm
Sun Jun 08, 1:00pm - 4:00pm
Key Details
Property Type Single Family Home
Sub Type Detached
Listing Status Active
Purchase Type For Sale
Square Footage 1,825 sqft
Price per Sqft $758
MLS Listing ID OC25126369
Style Detached
Bedrooms 3
Full Baths 2
Half Baths 1
HOA Fees $284/mo
HOA Y/N Yes
Year Built 2016
Lot Size 2,211 Sqft
Acres 0.0508
Property Sub-Type Detached
Property Description
Step into a charming home located within the private gated community of Camden Square in Foothill Ranch. Built by Taylor Morrison in 2016 embracing three bedrooms, versatile loft, two bathrooms, powder room, and a 2-car attached garage with direct access. Family focused spacious open floor plan incorporating Great Room and spacious kitchen with a large island opened to Great Room delivers a blend of comfort and convenience to your busy daily routines. This home is accentuated with wide plank wood floor, 24x12 decorative tile floor in bathrooms, custom shutters & window coverings, custom lights, open kitchen includes stainless steel appliances, large island & breakfast bar, Quartz slab countertops. Remodeled master bathroom, private loft, tankless water heater, water softener, low maintenance patio, and HOA amenities offering pool & spa, tot lot, bbq, and outdoor fireplace further enhance your lifestyle. The convenient location leads a short distance to Foothill Ranch Towne Center and Foothill Ranch Market Place where you can find anchor stores, eateries, retail shops, fitness center, groceries, health care center, and much more. Public library, park, and walking trail are also short distance away. With low tax rate (no mello roos), convenience, and distinctive architectural layout, this is the house youve been searching for.
Location
State CA
County Orange
Area Oc - Foothill Ranch (92610)
Interior
Interior Features Recessed Lighting
Cooling Central Forced Air
Flooring Laminate, Tile, Wood
Equipment Dishwasher, Disposal, Water Softener, Vented Exhaust Fan, Gas Range
Appliance Dishwasher, Disposal, Water Softener, Vented Exhaust Fan, Gas Range
Laundry Laundry Room, Inside
Exterior
Exterior Feature Stucco
Parking Features Direct Garage Access, Garage, Garage - Single Door
Garage Spaces 2.0
Fence Vinyl
Pool Association
Utilities Available Cable Connected, Electricity Connected, Natural Gas Connected, Phone Connected, Sewer Connected, Water Connected
Roof Type Spanish Tile
Total Parking Spaces 2
Building
Story 2
Lot Size Range 1-3999 SF
Sewer Public Sewer
Water Public
Level or Stories 2 Story
Others
Monthly Total Fees $288
Miscellaneous Suburban
Acceptable Financing Cash, Conventional, Cash To New Loan
Listing Terms Cash, Conventional, Cash To New Loan
Special Listing Condition Standard

"My job is to find and attract mastery-based agents to the office, protect the culture, and make sure everyone is happy! "






