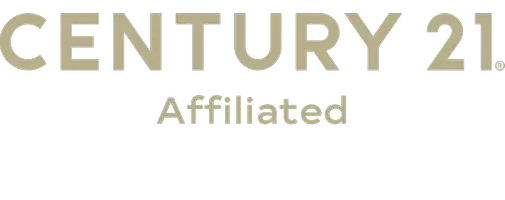4 Beds
3 Baths
1,898 SqFt
4 Beds
3 Baths
1,898 SqFt
OPEN HOUSE
Sat Jun 07, 12:00pm - 5:00pm
Key Details
Property Type Single Family Home
Sub Type Detached
Listing Status Active
Purchase Type For Sale
Square Footage 1,898 sqft
Price per Sqft $305
MLS Listing ID CV25125735
Style Detached
Bedrooms 4
Full Baths 3
Construction Status Turnkey
HOA Y/N No
Year Built 2023
Lot Size 7,405 Sqft
Acres 0.17
Property Sub-Type Detached
Property Description
Highly Motivated Sellers! Discover this stunning, move-in-ready DR Horton home built in 2023, showcasing a modern single-story layout that blends style and comfort. Situated on a desirable corner lot, this beautifully designed home offers 1,898 sq. ft. of thoughtfully planned living space. Featuring four spacious bedrooms, three full bathrooms, and a convenient indoor laundry room; its ideal for growing families or hosting guests. Inside, you'll find recessed lighting throughout and upgraded luxury vinyl flooring in the main living areas, complemented by cozy carpeting in the bedrooms for a warm, inviting feel. The open-concept kitchen is a chefs dream, showcasing white shaker cabinets, granite countertops, stainless steel appliances, and a large island with bar seatingideal for entertaining or casual dining. The kitchen flows seamlessly into the expansive family room, creating the perfect gathering space. Retreat to the private primary suite tucked at the back of the home, complete with a walk-in shower, dual sinks, a private water closet, and a generous walk-in closet. Enjoy energy-efficient living with fully paid solar panels and integrated Americas Smart Home technology, including keyless entry and Wi-Fi-enabled devices from trusted brandseasily controlled via smartphone or the convenient touchscreen panel near the great room. The front yard is beautifully landscaped, offering impressive curb appeal and a welcoming first impression. Unlike most newer construction homes, this one is finished front and backthe backyard is a true oasis, featuring professionally installed concrete work and a side yard pathway that connects to the driveway. Dont miss this exceptional opportunityschedule your tour today!
Location
State CA
County Riverside
Area Riv Cty-Coachella (92236)
Interior
Interior Features Granite Counters
Cooling Central Forced Air
Flooring Carpet, Linoleum/Vinyl
Equipment Dishwasher, Microwave, Gas Range
Appliance Dishwasher, Microwave, Gas Range
Laundry Laundry Room
Exterior
Exterior Feature Stucco
Parking Features Garage - Single Door
Garage Spaces 2.0
Utilities Available Cable Available, Electricity Connected, Natural Gas Connected, Phone Available, Sewer Connected, Water Connected
Roof Type Tile/Clay
Total Parking Spaces 2
Building
Lot Description Corner Lot, Curbs, Easement Access, Sidewalks, Sprinklers In Front, Sprinklers In Rear
Story 1
Lot Size Range 4000-7499 SF
Sewer Public Sewer
Water Public
Architectural Style Mediterranean/Spanish
Level or Stories 1 Story
Construction Status Turnkey
Others
Monthly Total Fees $259
Miscellaneous Suburban
Acceptable Financing Cash, Conventional, FHA, VA
Listing Terms Cash, Conventional, FHA, VA
Special Listing Condition Standard

"My job is to find and attract mastery-based agents to the office, protect the culture, and make sure everyone is happy! "






