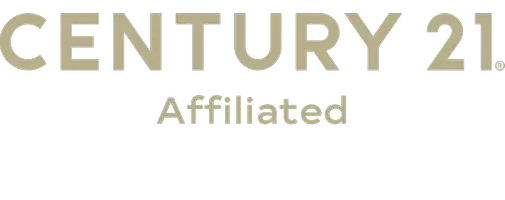4 Beds
3 Baths
1,748 SqFt
4 Beds
3 Baths
1,748 SqFt
Key Details
Property Type Single Family Home
Sub Type Detached
Listing Status Active
Purchase Type For Sale
Square Footage 1,748 sqft
Price per Sqft $386
MLS Listing ID ND25127086
Style Detached
Bedrooms 4
Full Baths 2
Half Baths 1
HOA Y/N No
Year Built 1993
Lot Size 5,663 Sqft
Acres 0.13
Property Sub-Type Detached
Property Description
Explore this spacious 4-bedroom, 2.5-bathroom home, designed for versatile living. With a generous layout, this residence offers plenty of room for relaxation or entertaining. The attached 2-car garage provides convenient parking and extra storage space. Inside, the updated kitchen comes equipped with a stove, microwave, dishwasher, and oven, ideal for culinary enthusiasts. The open floor plan flows seamlessly into the living areas, creating a bright and welcoming environment. A standout feature is the fireplace in the main living room, perfect for cozy evenings or adding warmth during cooler months. Stay comfortable year-round with central air conditioning (electric) and efficient central heating (natural gas). Additional comfort features include a whole house fan and an HVAC unit that was nearly new at the time of purchase. The home also features fairly new windows throughout and all-new blinds for a fresh, modern look. The four bedrooms offer flexibility for guest rooms, home offices, or hobby spaces, complemented by three well-appointed bathrooms for added convenience. Outside, the expansive yard is a blank slate, ready for your creative visionwhether its a lush garden, outdoor entertaining space, or custom landscaping. The backyard also includes a newer shed for extra storage and a covered overhang on the back porch with a ceiling fan, ideal for enjoying the outdoors in comfort. Located just a 5-minute walk from Vail Ranch Middle School and a 10-minute walk from Pauba Valley Elementary School, this property blends practicality with potential, making it an ideal choice for those seeking a move-in-ready home with room to personalize.
Location
State CA
County Riverside
Area Riv Cty-Temecula (92592)
Interior
Heating Natural Gas
Cooling Central Forced Air, Electric
Fireplaces Type FP in Living Room
Equipment Dishwasher, Microwave, Refrigerator, 6 Burner Stove, Gas Oven
Appliance Dishwasher, Microwave, Refrigerator, 6 Burner Stove, Gas Oven
Laundry Garage
Exterior
Garage Spaces 2.0
View Neighborhood
Total Parking Spaces 2
Building
Lot Description Curbs
Story 2
Lot Size Range 4000-7499 SF
Sewer Public Sewer
Water Public
Level or Stories 2 Story
Others
Monthly Total Fees $95
Acceptable Financing Cash, Conventional, FHA, VA
Listing Terms Cash, Conventional, FHA, VA
Special Listing Condition Standard
Virtual Tour https://my.matterport.com/show/?m=ABWaFpTcQbm&brand=0

"My job is to find and attract mastery-based agents to the office, protect the culture, and make sure everyone is happy! "






