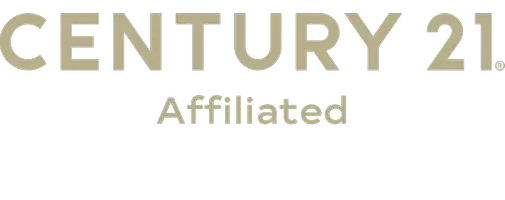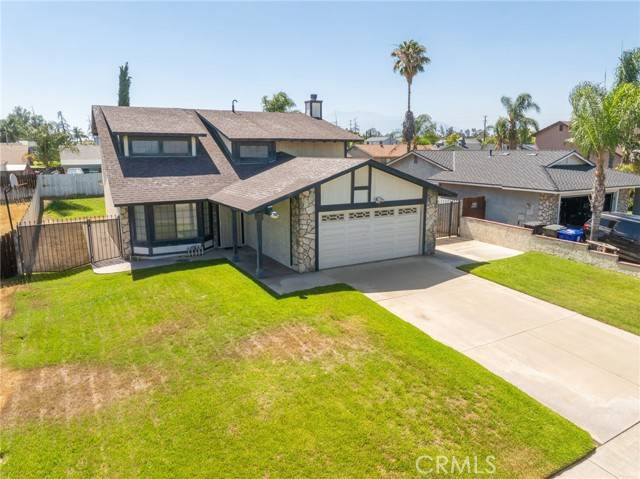3 Beds
3 Baths
1,494 SqFt
3 Beds
3 Baths
1,494 SqFt
Key Details
Property Type Single Family Home
Sub Type Detached
Listing Status Active
Purchase Type For Sale
Square Footage 1,494 sqft
Price per Sqft $364
MLS Listing ID IV25136506
Style Detached
Bedrooms 3
Full Baths 2
Half Baths 1
HOA Y/N No
Year Built 1989
Lot Size 7,245 Sqft
Acres 0.1663
Property Sub-Type Detached
Property Description
Welcome to this freshly updated two-story home featuring 3 bedrooms, 2.5 bathrooms, and 1,494 square feet of well-designed living space. Step inside and youll immediately notice the new interior paint that brings a clean and inviting feel throughout the home. The first floor offers tile flooring, making it ideal for easy maintenance. The spacious living area flows into the dining space and kitchen, creating an open layout perfect for both everyday living and entertaining. The kitchen is equipped with Formica countertops. There is a formal dining room just off the kitchen, and in the kitchen there is an additional dining area that could also be a living room. There is a sliding glass door leads to the backyard, where youll find a wood-covered patio a great space for outdoor dining, relaxing, or hosting get-togethers. The backyard is enclosed by a full wood fence, offering both privacy and security. Downstairs also includes a convenient half bathroom for guests, and next to the half bathroom there is a laundry room. Upstairs, you'll find three bedrooms and two full bathrooms. All of the carpet upstairs is brand new, providing a soft and fresh touch to the private areas of the home. The primary suite includes its own full bathroom, and the secondary bedrooms offer comfortable space for family, guests, or a home office setup. Additional features include central air and heat, an attached 2 car garage, and a low-maintenance yard. Whether you're a first-time buyer or looking to upsize, this home offers practical living in a comfortable and recently updated setting. This home is minutes away from both the 210 freewa and the 215 freeway. Make this home yours today!
Location
State CA
County San Bernardino
Area San Bernardino (92410)
Interior
Cooling Central Forced Air
Flooring Carpet, Tile
Fireplaces Type Kitchen
Equipment Dishwasher, Gas Oven, Gas Range
Appliance Dishwasher, Gas Oven, Gas Range
Laundry Laundry Room, Inside
Exterior
Exterior Feature Stucco
Parking Features Garage - Two Door
Garage Spaces 2.0
Fence Wood
Roof Type Shingle
Total Parking Spaces 2
Building
Lot Description Sidewalks
Story 2
Lot Size Range 4000-7499 SF
Sewer Public Sewer
Water Public
Level or Stories 2 Story
Others
Monthly Total Fees $57
Miscellaneous Suburban
Acceptable Financing Submit
Listing Terms Submit
Special Listing Condition Standard
Virtual Tour https://my.matterport.com/show/?m=iGrP5FwAGdc&mls=1

"My job is to find and attract mastery-based agents to the office, protect the culture, and make sure everyone is happy! "






