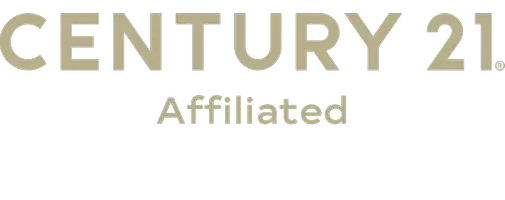4 Beds
2 Baths
1,631 SqFt
4 Beds
2 Baths
1,631 SqFt
OPEN HOUSE
Sat Jun 21, 12:00pm - 4:00pm
Sun Jun 22, 12:00pm - 4:00pm
Key Details
Property Type Single Family Home
Sub Type Detached
Listing Status Active
Purchase Type For Sale
Square Footage 1,631 sqft
Price per Sqft $567
MLS Listing ID PW25129550
Style Detached
Bedrooms 4
Full Baths 2
Construction Status Additions/Alterations,Updated/Remodeled
HOA Y/N No
Year Built 1957
Lot Size 6,335 Sqft
Acres 0.1454
Property Sub-Type Detached
Property Description
Welcome to this beautifully maintained ranch-style home, full of character and comfort. A cozy front porch with charming brick accents and a newer front door warmly invites you inside. Step into the spacious extended family roomperfect for gatheringsfeaturing a stunning floor-to-ceiling gas or wood-burning fireplace with a classic hearth and mantle, crown molding, hardwood floors, recessed lighting, wood shutters, and a sliding glass door that leads to the backyard. The kitchen is a cooks delight, showcasing solid oak cabinetry, granite countertops, a decorative tile backsplash, a porcelain sink, a freestanding gas range, built-in microwave, ceiling fan, and a dedicated dining areaall complemented by rich hardwood floors. A convenient door provides direct access to the garage. Enjoy year-round comfort with central air conditioning and forced-air heating. The primary bedroom overlooks the front yard and includes mirrored closet doors and an attached remodeled en-suite bathroom with a granite-topped vanity, tile flooring, a large walk-in tiled shower, and built-in bench seating. Down the hardwood hallway, you'll find three additional generously sized bedrooms: The first has been extended and offers updated vinyl wood flooring, two ceiling fans, and mirrored closet doors. The second features a ceiling fan, vinyl flooring, and mirrored closet doors. The third, very spacious bedroom includes wall-to-wall carpet, two windows, and mirrored closet doors. A full hall bathroom includes a tiled shower-over-tub combo, tile flooring, vanity, and additional storage. Outside, a large concrete drivewayreinforced for RV parkingoffers space for a 36-foot RV or up to 810 cars and leads to a two-car garage equipped with built-in storage, laundry area, roll-up insulated door, opener, and quiet rollers. Enjoy low-maintenance backyard landscaping, a large side yard with a built-in shed, and a backyard sitting areaideal for entertaining or relaxing evenings. All this in a fantastic location, close to Escalona Elementary School, La Mirada Theatre, movie theaters, shopping, and restaurants.
Location
State CA
County Los Angeles
Area La Mirada (90638)
Zoning LMR1*
Interior
Cooling Central Forced Air
Flooring Carpet, Linoleum/Vinyl, Wood
Fireplaces Type Gas, Gas Starter, Raised Hearth
Equipment Disposal, Microwave, Gas Oven, Gas Stove, Gas Range
Appliance Disposal, Microwave, Gas Oven, Gas Stove, Gas Range
Laundry Garage
Exterior
Exterior Feature Stucco, Frame
Parking Features Direct Garage Access, Garage, Garage - Single Door, Garage Door Opener
Garage Spaces 2.0
Fence Wood
Utilities Available Cable Connected, Electricity Connected, Natural Gas Connected, Sewer Connected, Water Connected
Roof Type Composition
Total Parking Spaces 2
Building
Lot Description Sidewalks
Story 1
Lot Size Range 4000-7499 SF
Sewer Public Sewer
Water Public
Architectural Style Ranch
Level or Stories 1 Story
Construction Status Additions/Alterations,Updated/Remodeled
Others
Miscellaneous Gutters,Suburban
Acceptable Financing Cash, Conventional, FHA, VA, Cash To New Loan
Listing Terms Cash, Conventional, FHA, VA, Cash To New Loan
Special Listing Condition Standard

"My job is to find and attract mastery-based agents to the office, protect the culture, and make sure everyone is happy! "






