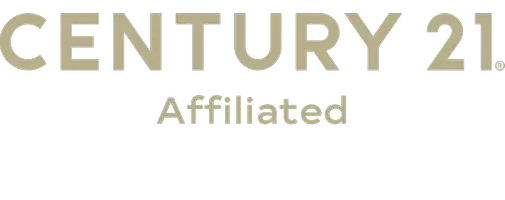$1,555,000
$1,555,000
For more information regarding the value of a property, please contact us for a free consultation.
4 Beds
4.5 Baths
2,587 SqFt
SOLD DATE : 05/02/2025
Key Details
Sold Price $1,555,000
Property Type Multi-Family
Sub Type Detached
Listing Status Sold
Purchase Type For Sale
Square Footage 2,587 sqft
Price per Sqft $601
Subdivision Virginia Country Club (Vcc)
MLS Listing ID PW25058068
Sold Date 05/02/25
Bedrooms 4
Full Baths 3
Half Baths 1
Year Built 1942
Property Sub-Type Detached
Property Description
Welcome to 3826 Cedar Avenue, a stunning 4 Bedroom, 3.5 Bathroom home, nestled in the highly sought after Los Cerritos/Virginia Country Club Neighborhood! The brick lined walkway and inviting front porch, welcome you, entering into a sun-filled and airy 2,587 sq ft of indoor living space, situated on a large 7,192 sq ft lot, this home is perfect for those who love modern comfort, indoor-outdoor living and classic elegance. The gourmet chef's kitchen features a grand custom Carrara marble top island, with designer waterfall edge, a Farmhouse sink, High-End appliances, including a pot-filler over the Imported Italian Bertazzoni, 6 Burner, Range Cooktop, Asko Dishwasher, Built-In Thermador Refrigerator, GE Profile Convection Ovens/Microwave, gorgeous marble countertops and custom tiled backsplash, perfect for entertaining, along with delightful garden views and open entertaining/family area, featuring double french doors that open seamlessly to the park-like backyard. The rest of the downstairs offers 3 generously sized bedrooms, 2 upgraded bathrooms, a fireside bonus room/office, spacious living room and dining room with a second fireplace, providing warmth, character, and comfort you have dreamed about. Acacia wood stairs lead up to the grand primary bedroom suite, walk-in closet, gorgeous bathroom and private balcony, overlooking the beautiful yard, sparkling pool and garden. The Pebble-Tec pool(Refinished 2019) convenience of an outdoor bathroom & laundry, lush landscaping, flower filled gardens and patio, perfect for entertaining or your own private retreat. Additional mo
Location
State CA
County Los Angeles
Zoning LBR1L
Direction On Cedar South of Roosevelt and North of Bixby
Interior
Heating Forced Air Unit
Cooling Central Forced Air, Zoned Area(s)
Flooring Stone, Wood
Fireplaces Type FP in Living Room, Bonus Room, Gas Starter
Fireplace No
Exterior
Parking Features Garage, Garage Door Opener
Garage Spaces 2.0
Pool Below Ground, Private, Gunite, Heated, Permits, Pebble
Utilities Available Electricity Connected, Natural Gas Connected, Phone Available, Sewer Connected, Water Connected
View Y/N Yes
Water Access Desc Public
View Pool, Neighborhood
Building
Story 2
Sewer Public Sewer
Water Public
Level or Stories 2
Others
Tax ID 7139029019
Special Listing Condition Standard
Read Less Info
Want to know what your home might be worth? Contact us for a FREE valuation!

Our team is ready to help you sell your home for the highest possible price ASAP

Bought with Maxwell Carr First Team Real Estate
"My job is to find and attract mastery-based agents to the office, protect the culture, and make sure everyone is happy! "






