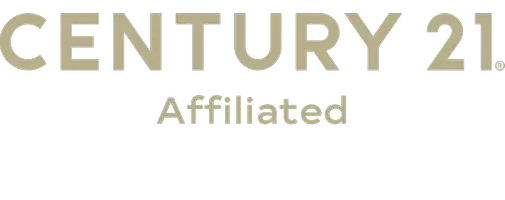$1,900,000
$1,990,888
4.6%For more information regarding the value of a property, please contact us for a free consultation.
9 Beds
8.5 Baths
5,888 SqFt
SOLD DATE : 05/09/2025
Key Details
Sold Price $1,900,000
Property Type Multi-Family
Sub Type Detached
Listing Status Sold
Purchase Type For Sale
Square Footage 5,888 sqft
Price per Sqft $322
MLS Listing ID TR25012316
Sold Date 05/09/25
Style Custom Built,Traditional
Bedrooms 9
Full Baths 7
Half Baths 1
Year Built 2022
Property Sub-Type Detached
Property Description
**Luxurious 9-Bedroom Custom-Built Masterpiece with Panoramic Views** Welcome to 2586 Turnbull Canyon Rd, Hacienda Heights, CA 91745 a spectacular single-family home that stands as a testament to exquisite craftsmanship, modern elegance, and breathtaking views. This custom-built residence, boasts 9 bedrooms, 7 1/2 baths, and spans a generous 5,888 sq. ft., situated on an expansive 25,847 sq. ft. lot. Crafted from the ground up, this home exudes modern sophistication with an open floor plan and an abundance of natural light streaming in from windows and skylights in the kitchen. A grand foyer welcomes you with a fountain and greenery, setting the tone for the luxurious interiors. Enjoy sweeping views of the valley from almost every room, with special balconies on nearly every corner providing a unique vantage point. Marvel at the tranquility and beauty, including the majestic sight of Hsi Lai Temple from select balconies. The main floor features a formal living room with a fireplace, a newly designed kitchen with quartz countertops, tile backsplash, and custom cabinets. A private balcony from the kitchen offers stunning views of the hills and valley. The giant master bedroom and bath are a true sanctuary, offering unparalleled views. Enjoy the retreat-like atmosphere with recessed lighting, crown molding, and modern touches throughout the entire home!! An oversized 4-car garage add functionality with possibility for a workshop. Countless shelves for storage. The split-second floor boasts a massive family room, two additional bedroom suites with bathrooms, two additional bed
Location
State CA
County Los Angeles
Zoning LCRA12000*
Direction Vallecito South, Las Lomitas West, Turnbull Canyon Right, Private Road to Property
Interior
Interior Features 2 Staircases, Balcony, Copper Plumbing Full, Granite Counters, Living Room Balcony, Pantry, Tile Counters
Heating Forced Air Unit
Cooling Central Forced Air, Dual
Flooring Carpet, Laminate, Linoleum/Vinyl
Fireplaces Type FP in Family Room, FP in Living Room, Gas Starter
Fireplace No
Appliance Convection Oven, Dishwasher, Disposal, Double Oven, Gas Range, Gas Stove, Microwave, Refrigerator, Self Cleaning Oven, Vented Exhaust Fan, Water Line to Refr
Laundry Gas & Electric Dryer HU
Exterior
Parking Features Garage, Garage - Two Door
Garage Spaces 4.0
Fence Vinyl
Utilities Available Electricity Connected, Natural Gas Connected
View Y/N Yes
Water Access Desc Public
View City Lights, Mountains/Hills, Panoramic
Roof Type Composition
Accessibility Parking
Porch Concrete, Patio Open, Slab
Building
Story 3
Sewer Public Sewer, Sewer Paid
Water Public
Level or Stories 3
Others
Tax ID 8221016050
Special Listing Condition Standard
Read Less Info
Want to know what your home might be worth? Contact us for a FREE valuation!

Our team is ready to help you sell your home for the highest possible price ASAP

Bought with Maria Alvarez First Class Platinum Brokers
"My job is to find and attract mastery-based agents to the office, protect the culture, and make sure everyone is happy! "






