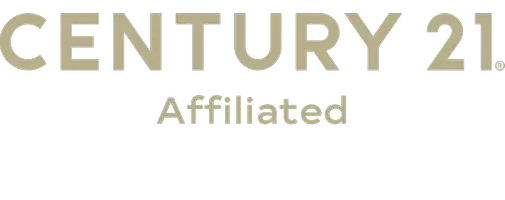$800,000
$814,900
1.8%For more information regarding the value of a property, please contact us for a free consultation.
5 Beds
3 Baths
2,479 SqFt
SOLD DATE : 05/22/2025
Key Details
Sold Price $800,000
Property Type Multi-Family
Sub Type Detached
Listing Status Sold
Purchase Type For Sale
Square Footage 2,479 sqft
Price per Sqft $322
MLS Listing ID IV25075819
Sold Date 05/22/25
Bedrooms 5
Full Baths 3
Year Built 1989
Property Sub-Type Detached
Property Description
Nestled on a prime corner lot spanning over 16,000 SQFT, this beautifully maintained ORANGECREST pool home offers the perfect backdrop to paint your lifes story. With 2,479 SQFT of living space, featuring 4 bedrooms (with an optional 5th) and 3 full bathrooms, including one bedroom and bathroom conveniently located downstairs. Bathed in natural light, the home showcases a seamless open layout. The grand double-door entry opens to a spacious foyer with an elegantly upgraded staircase, leading into formal living areas. The expansive family room, complete with a gas fireplace and custom built-ins, flows effortlessly into the updated kitchen, which boasts granite countertops and cabinetry with pull-out drawers. Upstairs, the master suite offers a cozy retreat and a second fireplace. The updated en-suite bathroom features a granite dual-sink vanity, walk-in shower, soaking tub, and a large walk-in closet. Two additional spacious bedrooms and a private Jack-and-Jill bathroom complete the upper level. Downstairs, you'll find beautiful travertine flooring, crown molding, surround sound, ceiling fans, recessed lighting and dual pane windows throughout. Other highlights include an indoor laundry room with a sink and storage, water softener, a private gated courtyard, a 3-car attached garage, and RV parking. The backyard is a private oasis, featuring custom hardscaping, multiple seating areas, a Pebble Tec pool and spa, and a gas firepit. Plus, behind the backyard fence, you'll find an additional 15 feet of usable space, offering endless possibilities for expansion, gardening, or recr
Location
State CA
County Riverside
Zoning R1
Direction Trautwein Road or Van Buren Boulevard to Cole Avenue to Chinotto Lane
Interior
Interior Features Granite Counters, Recessed Lighting
Heating Fireplace, Forced Air Unit
Cooling Central Forced Air
Flooring Carpet, Tile
Fireplaces Type FP in Living Room, Gas
Fireplace No
Appliance Dishwasher, Microwave, Water Softener, Gas Oven, Gas Stove
Exterior
Parking Features Direct Garage Access, Garage - Two Door, Garage Door Opener
Garage Spaces 3.0
Fence Vinyl
Pool Below Ground, Private, Pebble
View Y/N Yes
Water Access Desc Public
Roof Type Tile/Clay
Building
Story 2
Sewer Public Sewer
Water Public
Level or Stories 2
Others
Tax ID 266371019
Special Listing Condition Standard
Read Less Info
Want to know what your home might be worth? Contact us for a FREE valuation!

Our team is ready to help you sell your home for the highest possible price ASAP

Bought with Julieta Borroel Realty Masters & Associates
"My job is to find and attract mastery-based agents to the office, protect the culture, and make sure everyone is happy! "






