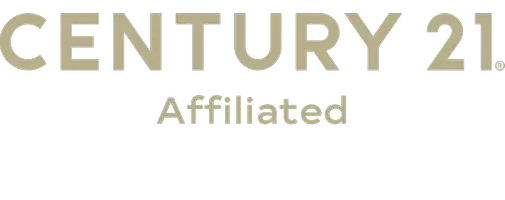$705,500
$699,000
0.9%For more information regarding the value of a property, please contact us for a free consultation.
4 Beds
2 Baths
1,841 SqFt
SOLD DATE : 06/27/2025
Key Details
Sold Price $705,500
Property Type Multi-Family
Sub Type Detached
Listing Status Sold
Purchase Type For Sale
Square Footage 1,841 sqft
Price per Sqft $383
Subdivision North East Lmpc(47)
MLS Listing ID PI25121514
Sold Date 06/27/25
Bedrooms 4
Full Baths 2
HOA Fees $30/mo
Year Built 1989
Property Sub-Type Detached
Property Description
Situated at the end of a quiet cul-de-sac, this updated single-story home offers over 1,800 square feet of living space on nearly a quarter-acre lot in River's Edge Estates. Inside, you'll find 4 bedrooms and 2 bathrooms, including a spacious primary suite with a dual vanity, step-in shower, and walk-in closet.The kitchen is well-equipped with a gas cooktop, built-in oven, and ample cabinetryideal for cooking and entertaining. Updated laminate flooring runs through the main living areas, while the entryway, hallway, bathrooms, and showers feature upgraded ceramic tile that's both stylish and easy to maintain. Modern smart upgrades include Z-Wave-compatible light switches and door locks, Alexa-enabled controls, Ring exterior cameras, instant hot water at the kitchen sink, a gas fireplace insert with remote, and a WiFi-operated garage door. (Smart features and Z-Wave functionality require a compatible Z-Wave hub and WiFi router.) Step outside to enjoy a generously sized backyard with lush grass, an established apricot tree, raised garden beds ready for your green thumb, and a patio perfect for relaxing or hosting guests. A 30-amp RV outlet, 220V in the garage, attic storage, and extended driveway space add extra versatility. Conveniently located near local shopping, restaurants, beaches, award-winning wineries, and Lompoc's historic downtown. Easy access to Highways 1 and 246 makes commuting a breeze. According to the Lompoc Unified School District boundary map, 312 Crystal Circle is currently within the attendance area for La Honda STEAM Elementary, Vandenberg Middle School,
Location
State CA
County Santa Barbara
Direction south on H St, Left on Central, Left on D St, left on E Colbert, Right on North E, left on Coleman then to Crystal
Interior
Flooring Laminate, Tile
Fireplaces Type FP in Living Room
Fireplace No
Exterior
Garage Spaces 2.0
View Y/N Yes
Water Access Desc Public
View Neighborhood
Building
Story 1
Sewer Public Sewer
Water Public
Level or Stories 1
Others
HOA Name Denise Belton
HOA Fee Include Other/Remarks
Tax ID 093430028
Special Listing Condition Standard
Read Less Info
Want to know what your home might be worth? Contact us for a FREE valuation!

Our team is ready to help you sell your home for the highest possible price ASAP

Bought with General NONMEMBER NONMEMBER MRML
"My job is to find and attract mastery-based agents to the office, protect the culture, and make sure everyone is happy! "






